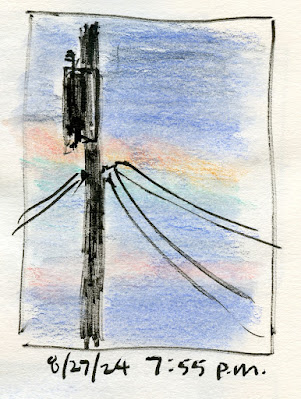 |
10/15/24 Amelanchier trees,
Maple Leaf neighborhood
(This is the side of the block paper that I prefer) |
 |
10/16/24 Japanese maple,
Maple Leaf neighborhood |
My walking leaf-peeping tour is in full swing. Although not
as brilliant as in some years, the trees have not disappointed me. Some have seemed
later than usual; others earlier (and already past peak), but the staggered coloring
makes every walk exciting.
I learned from my plant-knowledgeable friend Mary Jean that
the block of beauties at left are Amelanchier trees. The rest of the year, they
are non-descript street trees, but in the fall they turn brilliant red.
At right is one of my favorite Japanese maples within
walking distance. It’s not quite at peak yet. Behind it stands a huge maple of
another variety, already in the red/purple stage.
Paper notes: Putting these two sketches in the same
post gives me an opportunity to complain again about a discovery about this Hahnemühle
paper that I had mentioned in a recent post. When I first bought a block
of 100 percent cotton Hahnemühle paper for a hand-binding experiment,
I assumed it would be the same paper that Hahnemühle uses in the sketchbook
that has become my favorite for wet media.
Initially I had noticed that the block paper had slightly
more tooth than its bound counterpart, but I was fine with that. What I didn’t realize
until I made that full-spread sketch was that the two sides of the paper
are significantly different. (Signatures folded with all the sheets facing the
same direction would put opposing sides next to each other on a spread.) The
difference is especially apparent when I use the aggressive dry-on-wet technique
that I love to use with watercolor pencils when sketching foliage because the
colors go down more vibrantly than if I apply them dry-on-dry and then
apply water afterwards.
I thought I could tolerate this paper anomaly if I simply
avoided full spreads that would make the difference apparent. But the more I
use the “wrong” side (from my perspective; I’m not sure which side is
considered the “right” side), the more it annoys me. The texture on the side I
prefer and even its sizing seem to take watercolor pigments more easily or
better, or something. It seems less absorbent.
Because I’m a geek, I made some swatch tests using the two
opposing sides of the handbound book and a store-bought Hahnemühle book. The
purchased book’s paper is definitely the same on both sides, and it’s different
from either side of the block paper. While making the swatches, I realized I prefer
the paper in the purchased book.
 |
| Hahnemuhle 100% cotton block paper (handbound; the two pages show opposite sides of the paper) |
 |
| Hahnemuhle 100% cotton commercially bound sketchbook (facing pages) |
I’m going to have to think about this for the future –
whether having the economy and slimmer size of a handbound book is worth the inconsistency
of the paper.Pencil notes: For the early part of leaf-peeping
season, I used Caran d’Ache Museum Aquarelles for most of my fall palette. Using my typical dry-on-wet technique for trees, however, I really
missed the quick intensity of the Derwent Inktense I had replaced with
the Museums.
What??! Am I forsaking my long-beloved Museum Aquarelles for
– gasp! – Inktense pencils that I had looked askance at for years? No, of
course not. For almost all water-soluble colored pencil techniques, I still
favor Museums, which I believe are unquestionably the best. For example,
Museums are creamier and more pleasant to apply dry-on-dry, and activation with
water is easier to control. But for the specific technique I use for trees,
Inktense pencils are more efficient. In terms of color intensity, you probably
can’t see much difference between these (done mostly with Inktense) and the
ones from September, like this one, done mostly with Museums. It’s more
about how they feel to work with.




















































