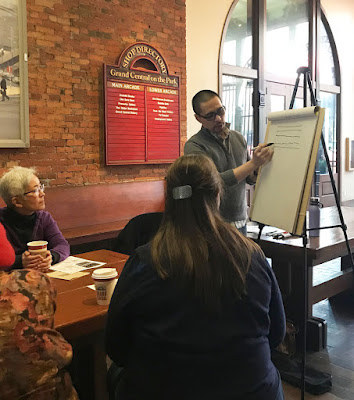 |
| Andika shows us how he makes confident lines. (Photo by Jane Wingfield) |
“Sketch
‘n’ Chill,” the title of Andika Murandi’s
USk Seattle 10x10 workshop, is
irresistible: Who doesn’t enjoy sketchin’ and chillin’? And the subtitle is
even better: “No-stress interior sketching.” I’ve long admired Andika’s
sketches of interior spaces that convey depth and complexity and yet stay small
and simple. His workshop would be a good opportunity to learn his approach. I
signed up immediately!
For
the first half of the workshop, we met in Pioneer Square’s Grand Central Arcade,
where Andika led us through practicing the very basics of any kind of drawing: making
bold, confident lines instead of jaggy, tentative ones. By moving the whole arm
and shoulder, not just the wrist, even when drawing in a small sketchbook,
lines will be more controlled, continuous and consistent.
He
urged us to forget about erasing tentative pencil lines; instead, he encouraged
going straight in with ink and “embracing the mistake.” To reinforce this attitude,
he showed us examples from his own sketchbook where he had made incorrect lines
initially and then restated them, but left the old lines in place. When he pointed
them out, we could see the “wrong” lines, but they otherwise disappeared into
the rest of the composition, which was confidently presented.
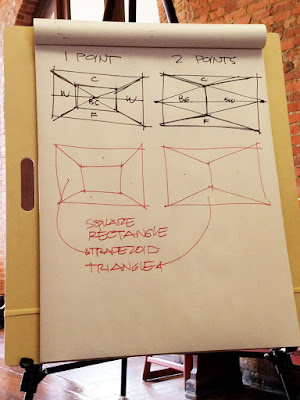 |
| Rooms can be simplified into trapezoids, rectangles and triangles. |
As
an architect, Andika pays attention to perspective in his sketches, yet with a casual,
“no stress” approach. Most traditional lessons in perspective drawing begin
with illustrations of one-point or two-point perspective in which the point
where all those lines meet might be way outside the composition and halfway
down the street. Instead of starting with a horizon line and vanishing point,
he showed us how interior spaces can be simplified into rectangles and
trapezoids (one-point perspective) and triangles and trapezoids (two-point
perspective). Once you see those basic shapes in a room and form a composition
around them, the rest is just details. Stress-free perspective!
With
those lessons and line exercises under our belts, we proceeded to our first sketch
within the Arcade’s large interior. I chose the two-point perspective of one of
the main doorways somewhat complicated by the stairwell in the center of the
room. I initially got the height of the stairwell wall wrong, but I drew the
lines confidently and left them boldly in place. 😉
True
to his personal philosophy of relaxing with a beverage and sketchbook in a café,
for the second exercise we split up into two groups, each going to a nearby
coffee shop. I was in the Caffe Umbria group, and I went to a back corner of
the café. I again chose a two-point perspective looking toward the front of the
room. (I was planning to “chill” with a mocha as Andika would do, but learning to
draw always makes me hungry! I sketch ‘n’ scarfed a grilled veggie sandwich.)
Before
taking this workshop, my usual approach would have been to focus first on the two
men sitting in front of me, then add the roaster, tables, chairs and other
details around the men, and finally fill in the windows and walls in the
background. But often what happens is that my scale or placement is off on the tables
and chairs, so when I put in the walls and windows behind them, the whole room
tends to skew. With Andika’s approach, the first lines I made were the shapes
of the trapezoids and triangles of the walls, ceiling and floor. Although I probably
didn’t get the perspective perfectly accurate, when I used those lines to guide
the placement and scale of the details, they tend to look right.
Similar
to Gabi’s “Pocket Urban Sketching”
concepts or Sue Heston’s “sky shapes,”
both learned in last year’s 10x10 workshops and that I find myself using often,
Andika’s simple, straightforward approach is one that I could grasp easily in an
hour and then practice immediately for reinforcement. I left the workshop feeling
confident that I could use his approach for interior spaces whenever I want to
show the whole room – without thinking about where all those perspective lines
eventually meet up. Sketch ‘n’ chill, indeed!
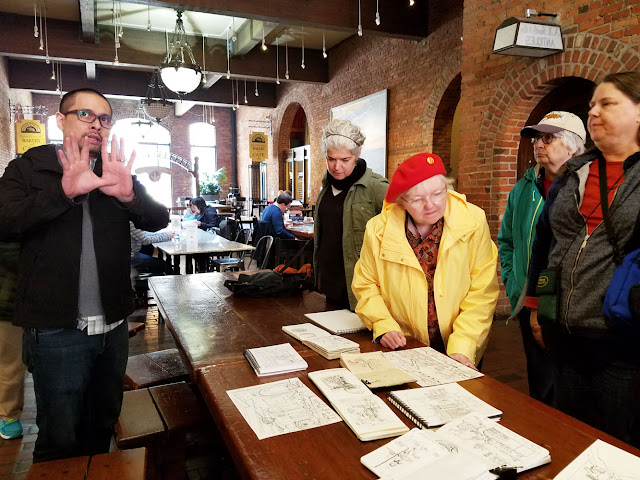 |
| Final throwdown |
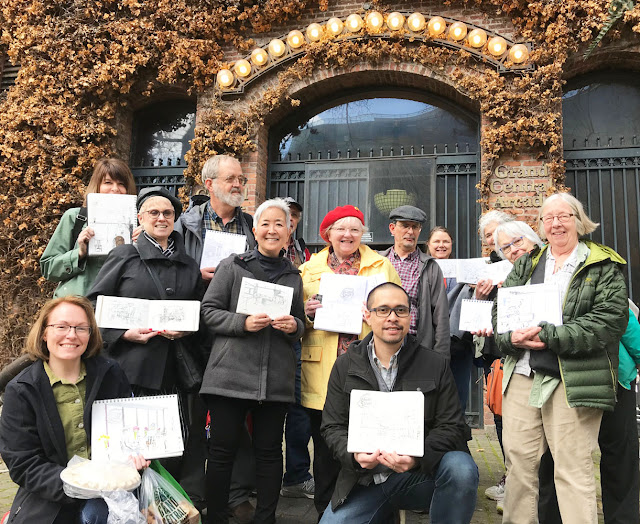 |
| A stress-free group! (Photo by Jane Wingfield) |
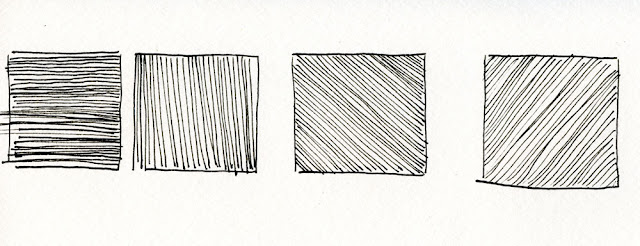


His method seems to make a lot of sense. I probably would still have sketched the two people in the front on the right before doing the lines for the room...it's that James Richards influence. lol Looks like you mastered this!
ReplyDeleteI'm going to try his method going forward and see how I do with incorporating it with my own style, which would be to put more focus on the people and less on the room -- but still show the space. I think it's important to find a way to incorporate whatever I learn into my own way of sketching, or I'll just forget about it, even if it's a good idea.
DeleteThanks for the sharing! It seems a great workshop.
ReplyDelete